Do you know what the film Die Hard, the Headquarters for SC Johnson Wax, and Lincoln Logs have in common?
They all share a connection to famous architect Frank Lloyd Wright.
Wright designed Fallingwater, which inspired the Nakatomi office in the film Die Hard.
He also designed the SC Johnson Wax Headquarters in Racine, Wisconsin.
And he is the father of John Lloyd Wright, who created the popular toy Lincoln Logs.
I’ve known of Frank Lloyd Wright for most of my life, as I remember seeing his name on a sign for the Snowflake, a motel in the Michigan town1 where my grandparents’ lived.
I am familiar with some of the buildings and homes Frank Lloyd Wright designed, but when I read that he once designed a doghouse, I was curious…
The story of this doghouse begins in Marin County, California in 1956, when a 12-year-old boy named Jim Berger had a problem.
Jim had a beloved four-year-old Labrador retriever named Eddie.
Eddie was not allowed in the family house, and Jim worried about keeping his dog warm in the winter.
He thought Eddie needed a doghouse, and his father suggested he write a letter to the architect who designed their family’s home — Frank Lloyd Wright.
“I didn’t think in terms of Frank Lloyd Wright being as famous as he was,” Jim Berger said in 2010.
“I was really upset, because he [Eddie] wasn’t allowed in the house, which I didn’t think was fair at all.
“All I wanted was something to keep my dog warm in the winter.”
Jim took his father’s advice, and wrote to Wright, asking him to design a doghouse for Eddie.
Jim also mentioned in his letter that he made “a little bit of money” from his paper route that would allow him to pay for the plans and materials2.
It’s no surprise that Robert Berger suggested his son write a letter to ask Frank Lloyd Wright for help.
It was an approach that had worked for him years earlier.
Though Frank Lloyd Wright designed elaborate homes for wealthy clients, he also believed in designing homes for middle-income families.
These “Usonian” homes were typically small, single-story dwellings without a garage or much storage.
Robert Berger, a high school math teacher at the time, bought an acre of land in Marin County and was determined to build a house for himself.
Though he was a trained engineer, he was dissatisfied with the designs he came up for the home.
He turned to architectural magazines for inspiration, and seeing the January 1948 issue of Architectural Forum — dedicated entirely to the work of Frank Lloyd Wright — gave him an idea.
Against the objections of his wife Gloria, Robert Berger decided to write a letter to Frank Lloyd Wright, asking him to design the plans for a two-bedroom home that Berger would build for his family.
A 1959 Life magazine article “The House One Man Built” said Gloria thought her husband was “crazy” for sending the letter, and that “surely Mr. Wright would scorn a do-it-yourself project.”
But Wright replied — and asked Berger for the lot size and a description of the property.
And even though Robert could only afford to pay $15,000 for building costs, Wright agreed to take on the project, and drew up the designs for the Berger home for a fee of $15003.
Robert Berger began working on the house in 1953, and it took him five years to construct the core of the home.
He did everything — including the plumbing, wiring, carpentry and millwork.
He dug the foundation and, as Life magazine noted, “the backbreaking work of pouring heavy-aggregate concrete walls into forms holding big chunks of rocks.”
“It was a labor of love,” said Robert’s son Eric.
“The house is extra beautiful to my wife and I since we built it with blood, sweat and tears and not with a pen and check.”
- Robert Berger (in a letter to Bernard Pyron) 1958
In fact, when young Jim requested plans for the doghouse in 1956, the Berger family home was far from complete.
In his letter, 12-year-old Jim asked Wright to design a doghouse that would be “easy to build” and “go with the family home.”
He shared Eddie’s dimensions (“two and a half feet high and three feet long”) and said he wanted the doghouse “for the winters mainly.”
Wright responded to Jim’s letter, saying that designing a house for Eddie was “an opportunity” – and that “someday I shall design one, but just now I am too busy to concentrate on it.”
(To be fair, Wright might have been busy with the construction of the Guggenheim Museum at the time…).
But, the 79-year-old Wright asked Jim to write him again in November.
And on November 1, 1956, Jim did just that, asking Wright a second time to design a doghouse for Eddie.
Wright turned over Jim’s letter and began sketching the design for Eddie’s House.
And the following year, he sent a plan for a four-square-foot doghouse to the Bergers, with instructions to build the doghouse with Philippine mahogany and cedar left from their own home’s construction.
There was just one problem.
Though the plans for Eddie’s House were in line with the Berger family home, the doghouse was not so easy to build.
“When I wrote him originally to design the doghouse, I specified that it be real easy to build,” Berger said in a 2012 interview.
“It was a nightmare.”
Jim Berger did not build the doghouse for Eddie.
After he joined the Army in 1963, his father and brother Eric built it.
Eddie’s House featured a triangular structure, and signature Frank Lloyd Wright details like a low-pitched roof with exaggerated overhang.
And like other Wright designs, the roof of Eddie’s House leaked.
But despite having a doghouse designed by one of the most famous architects in the world, Eddie never slept in it.
And “Eddie’s House” ended up going to the dump in 1970.
But Jim Berger got a second chance with Eddie’s House.
In 2010, Michael Miner, a documentary filmmaker who specializes in films on Frank Lloyd Wright architecture, asked Jim Berger if he would consider building Eddie’s House.
Jim, then a retired woodshop teacher, and his brother Eric, a cabinetmaker, spent three months rebuilding Eddie’s House to Wright’s original plans.
And even though he had three rescue beagles at the time, Jim felt the doghouse was a historical monument that belonged in a museum.
He donated Eddie’s House to Marin County in 2015.
And in 2016, Eddie’s House — the smallest structure Wright designed — found a home in the largest structure Wright designed, the Marin County Civic Center.
Here’s a short video where Jim Berger talks about the doghouse he requested for Eddie.
One more thing…
But what happened to the Berger House?
From a 2018 article in Marin Magazine:
“Robert Berger passed away in 1973; Gloria moved out in 2003; the house was rented until 2011 and then sold, in December 2013, for $1,595,000, to a part-time occupant. It’s not an official historic landmark, but Wright aficionados say it’s one of the architect’s most solidly built Usonian homes.
In 60 years there’s been no sign of the foundation settling nor of cracking in the floors — not even any noticeable damage from the ’89 Loma Prieta quake. Which seems to be living proof that an owner-built home designed by Frank Lloyd Wright can stand the test of time, particularly when the builder so faithfully carried out the architect’s Usonian plan.”
You can see more pictures of the Berger home here.
Feel like staying in a home designed by Frank Lloyd Wright?
Here are six you can rent!
How Can I Help?
I’ll keep saying it: Communication matters.
If you want to improve your communication (and get all the good things that come with that), I’m your gal.
So many companies could reap massive rewards – from performance and culture to retention and engagement – by improving their communication.
So, if you know someone who could benefit from some help (as even the most seasoned leaders do), please get in touch and check out my website for more information.
You can also see my Top 10 list of what I can (and can’t) do for you here.
And if you see any communication examples (the good, the bad, and the ugly) that you think are worth analyzing or sharing, please send them my way!
Stay Curious!
-Beth
St. Joseph, Michigan
I doubt many of Wright’s clients funded their project with paper route earnings…
Wright’s fee was 10 percent of building costs

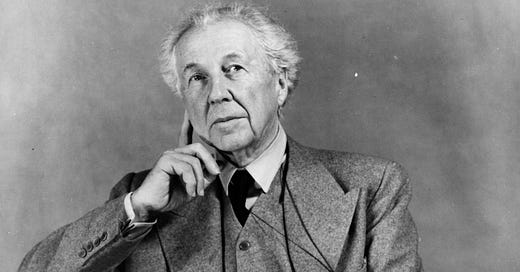




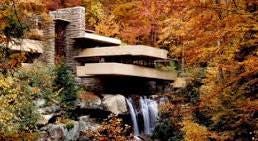



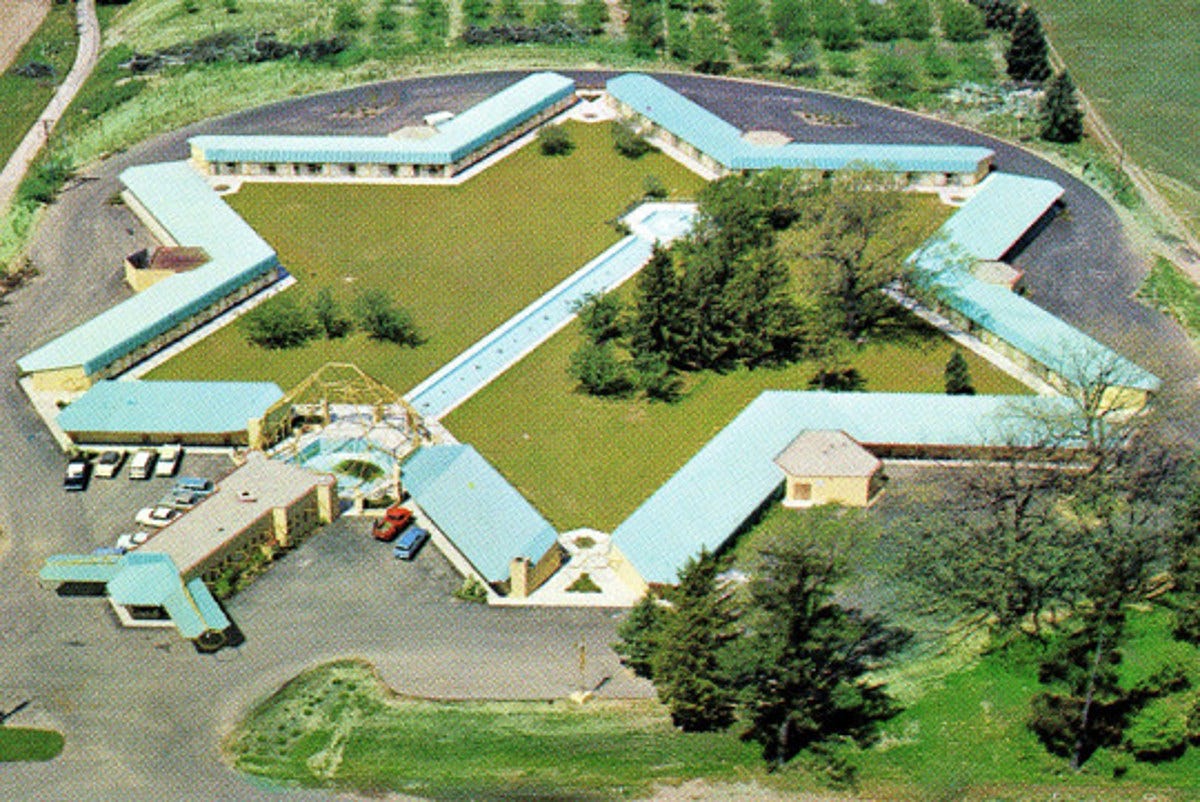
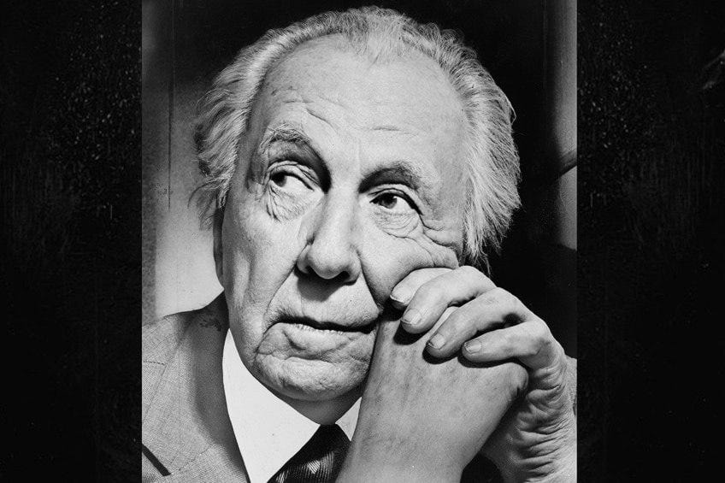
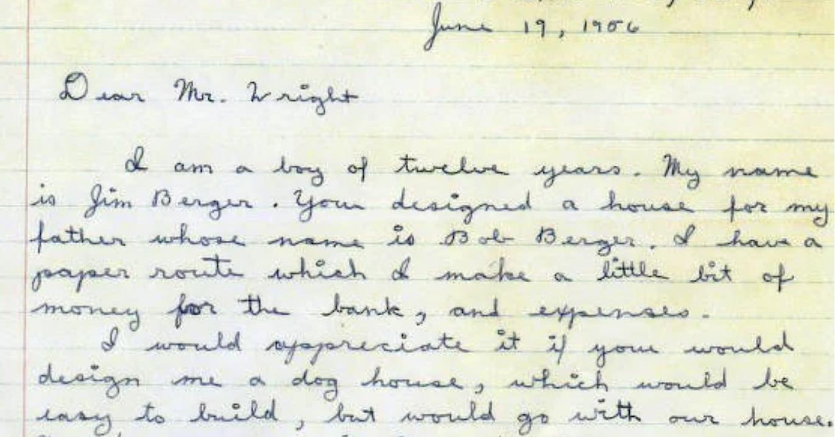
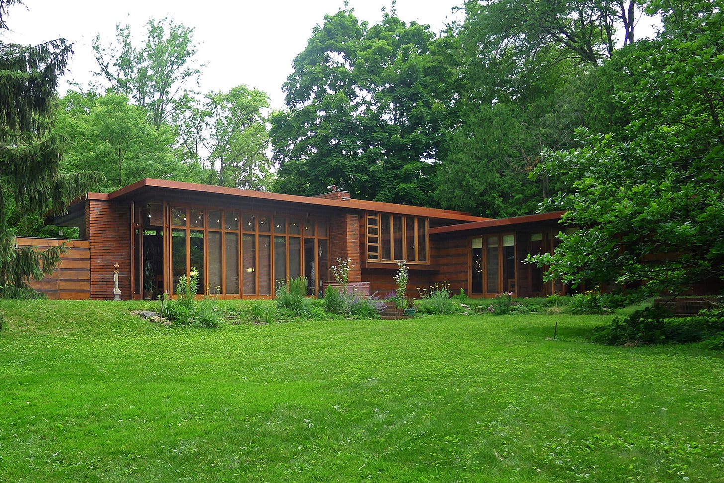


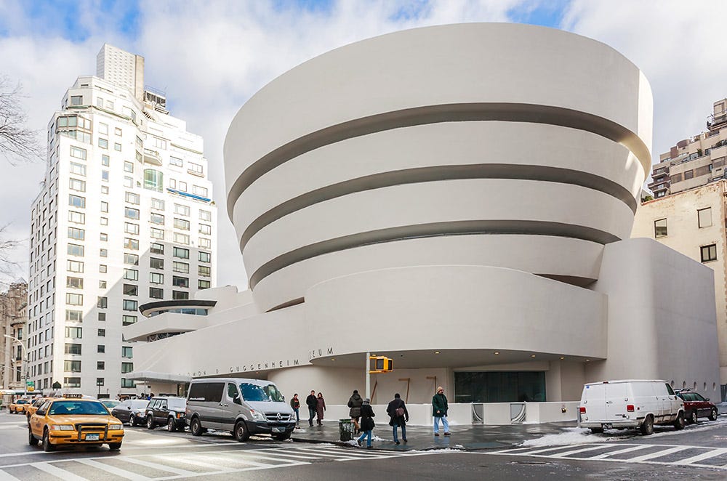
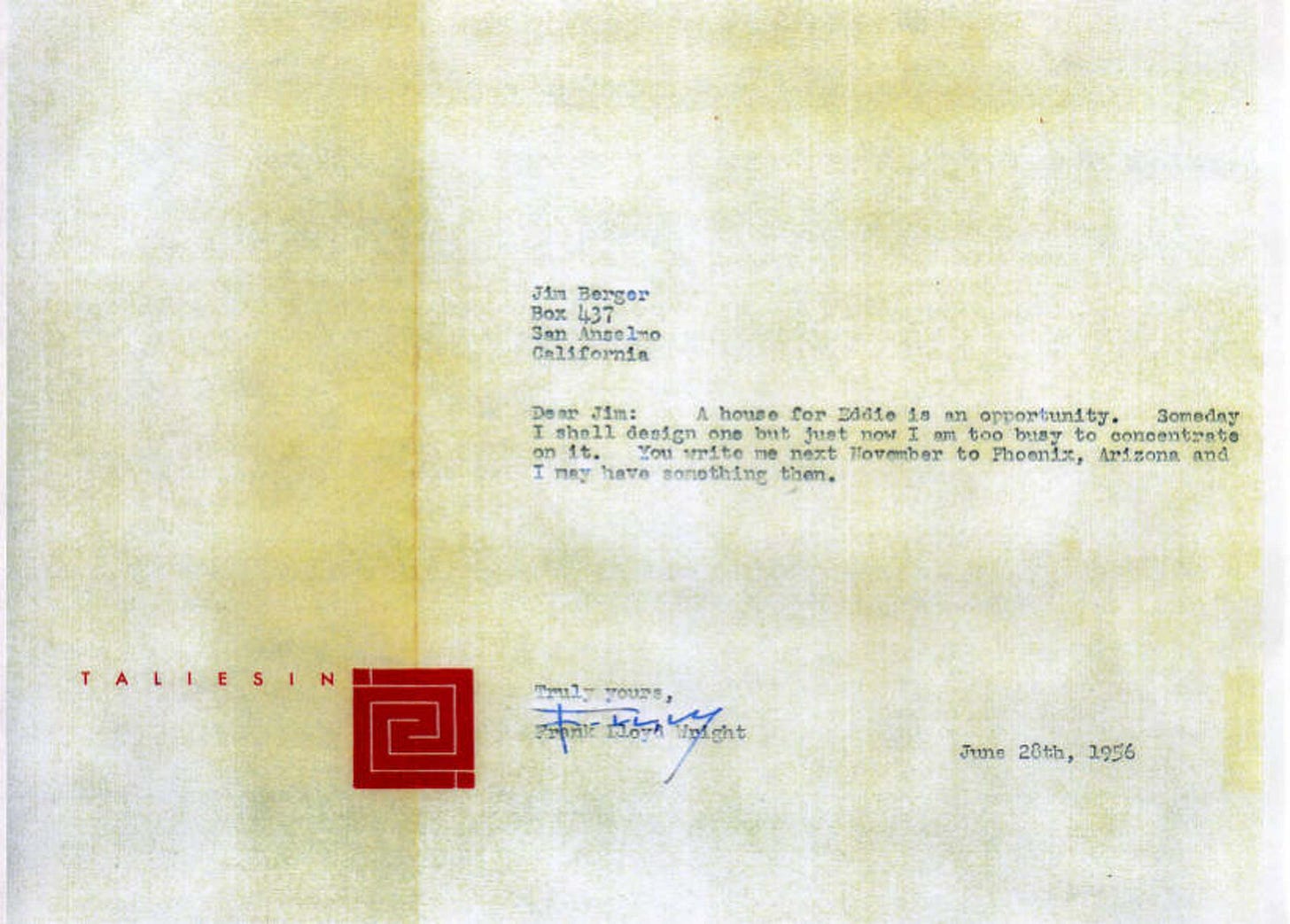
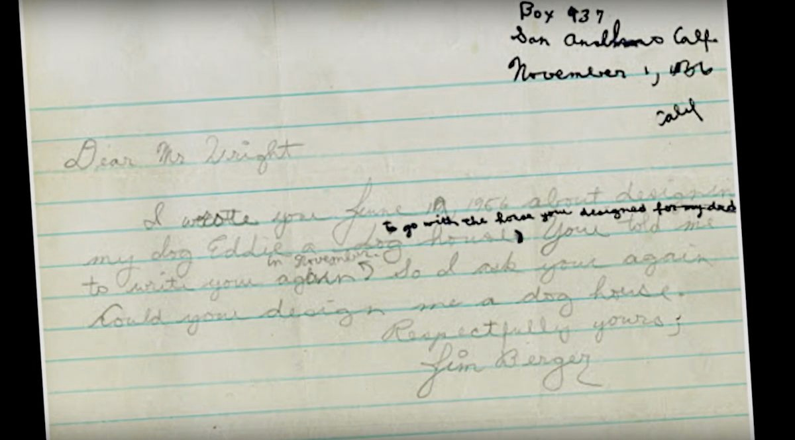
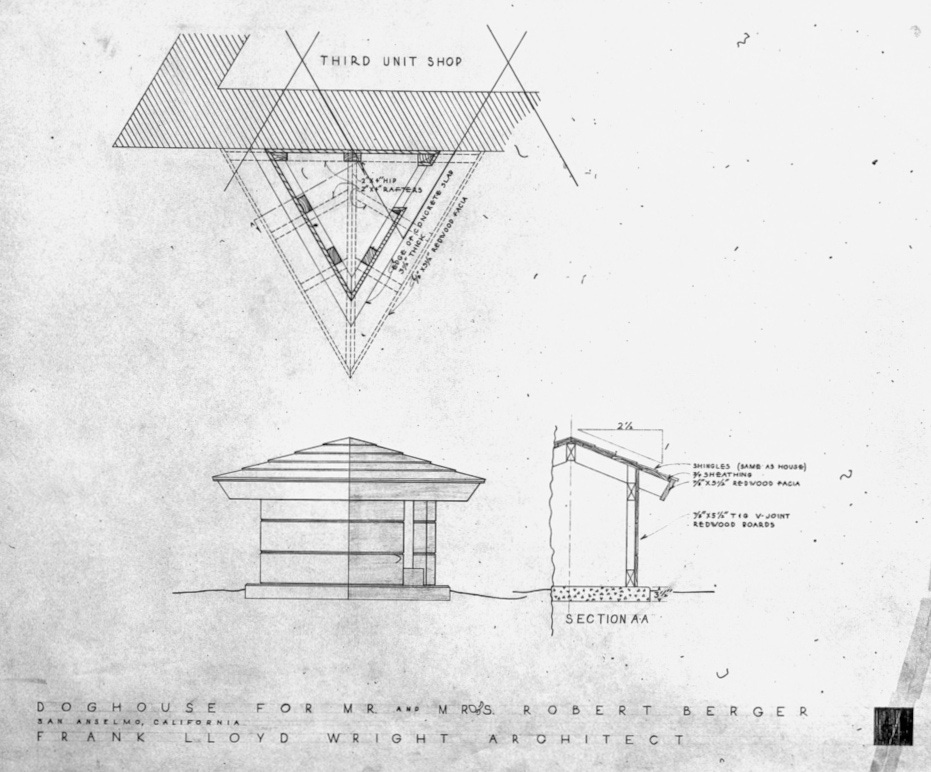
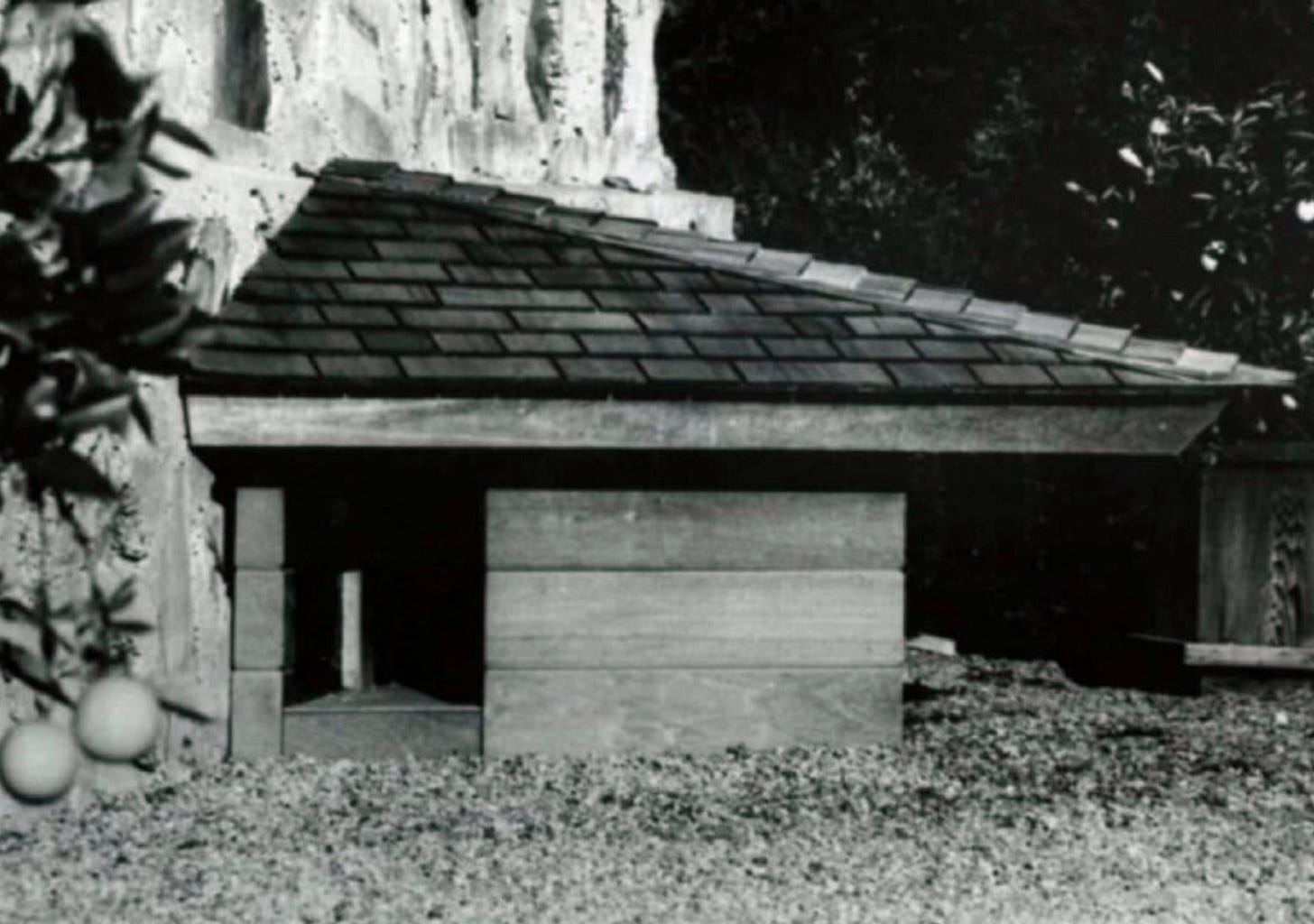
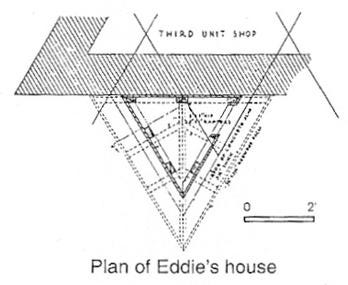
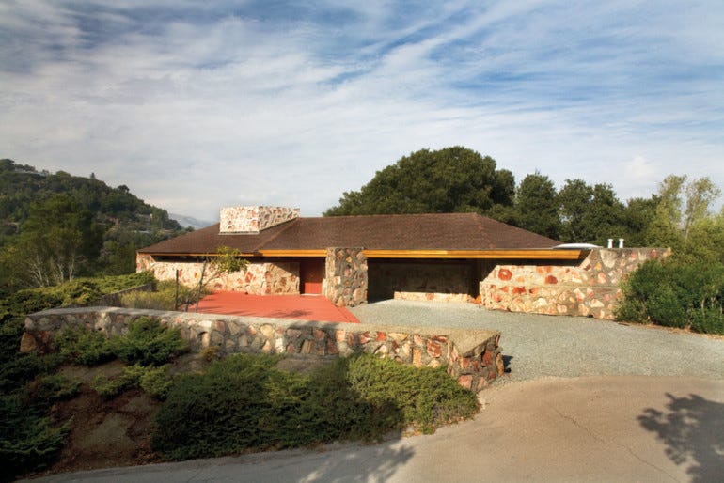
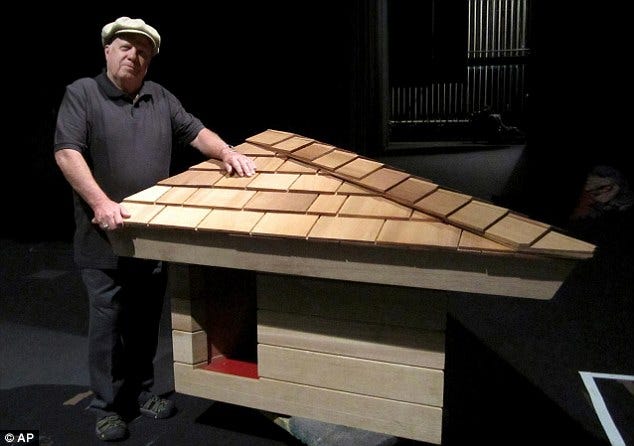
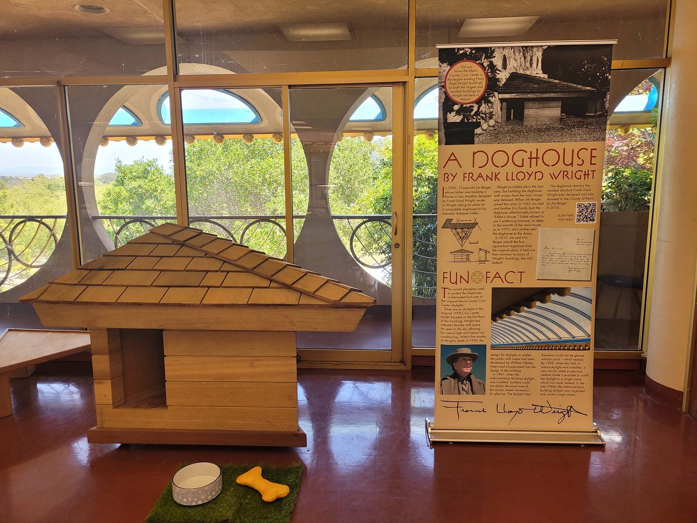
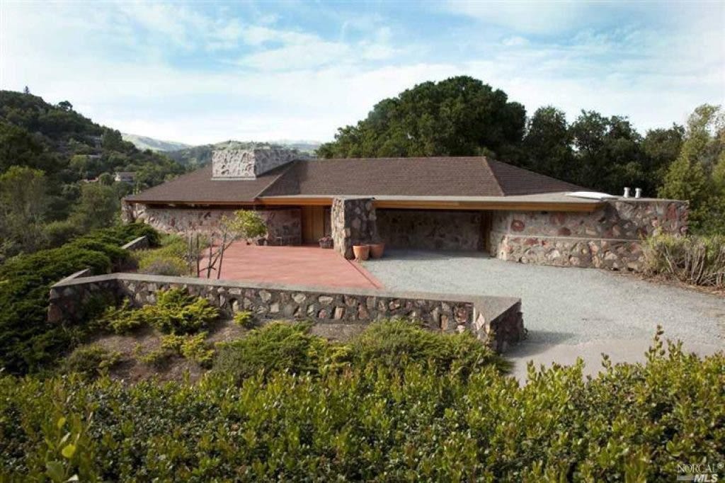
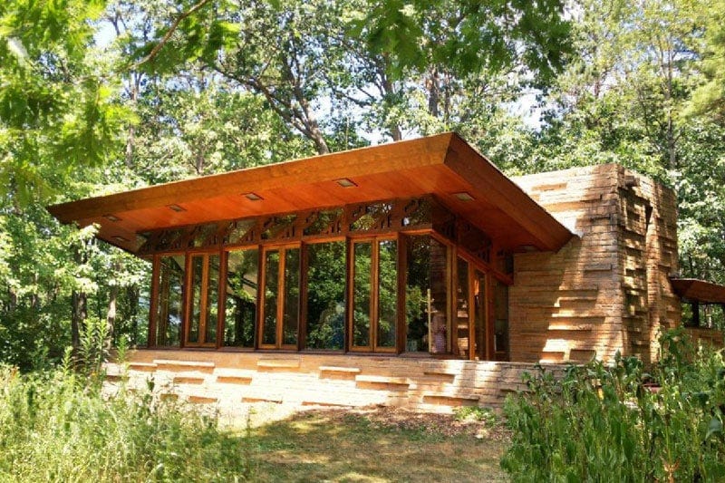

Beautiful retrospective, thank you